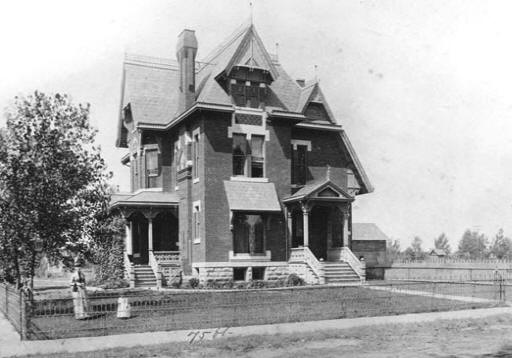|
|
Mark J. Oliver Residence Home is Sternberg creation
|
The portion of this article on Sternberg and his architectural style is by, and with permission of Ken Elliott. That on M.J. Oliver comes from the WSU Libraries’ Collection of Tihen Notes on Wichita Eagle and Beacon publications.
Mark J. Oliver was already a leading citizen when he married. His March 3, 1885 wedding reception was reported to have included "most of the prominent business people in the city."
By 1886 he was making headlines with several business ventures.
He was a charter member of the Union Street Car Company, organized in March 1886 to build lines to College Hill.
One month later he and Hiram Imboden purchased Turner’s Opera House for $24,000 with plans to use it as a wholesale house.
And in July 1886 he and his brother hired Proudfoot and Bird to erect a three story building on the lot on East Douglas, near Santa Fe, to be of St. Louis pressed brick with cut stone trimmings.
M.J. Oliver is listed as a Capitalist in city directories, and the Oliver Brothers are listed as lumber dealers.
With such projects under way, it’s no wonder he hired W.H. Sternberg to design his private home.
Sternberg was the largest designer and builder of upscale homes in Wichita between about 1875 and 1905.
One of the reasons Sternberg was so popular was because he built with a style that distinguished the home and set it apart from others.
The residence of Mark J. Oliver was located at 1105 North Lawrence on what became known as Lumberman’s Row, and it certainly was imposing.
This home is confirmed to have been designed and built by Sternberg, probably in 1886. The Wichita City Directory does not list a residential address for M.J. Oliver in 1885, however in 1887, this address (1105 N. Lawrence) is listed as his residential address.
Consistent with Sternberg-designed homes, this one displays the diamond pattern in the slate roof or awning work, highly corbelled and decorative brick work on the chimney column and flue, a front window on the second floor the that ties into a third story window with a visual decoration as well as a steeply pitched roof.
Another common design feature seen among Sternberg homes is the incorporation of a single half-moon window on the third floor of the residence. In the Oliver home, above the half-moon window appears on the third floor directly above the main entryway of the home.
The Georgian-style porch on the south of the residence (closest to 10th street) with opposing stairs on each side indicates that even though this is the largest porch on the residence, it was not the front or main porch.
The main porch on Sternberg homes always has the widest staircase and always leads directly into the home - it’s a straight shot into the home.
However all other staircases in Sternberg homes encompass turns or twists between the time a person enters the staircase and essentially "leaves" the staircase. In the case of the south porch one must turn to enter the house.
With regard to interior staircases in Sternberg homes, they are also never straight passageways. When you enter the staircase you’re never exactly sure where you might end up as they always turn at least once if not more than once and rarely (or not easily) can you see the final destination of the staircase from the starting point. For this reason, Sternberg staircases are almost passageways of mystery and what a Victorian delight they would have been at a time when most staircases were purely functional.
This design aspect also had practical purposes, too, as it shielded the private areas of the second floor from lookers on the first floor without having to use portieres or doors for privacy.
Perhaps this was one reason W.H. Sternberg was so popular for residential design. In the late 1800s, he was specifically building homes for the enjoyment and livability of its occupants, which was an idea that wasn’t common for persons of moderate to upscale means.
Victorian homes were normally built first for appearance and secondly for comfort and enjoyment of its occupants. Only the extremely wealthy could afford to have their homes designed and built to suit their own comfort, and Sternberg did maintain and use the services of prominent architects when the situation called for it.
The Biographical Album of Sedgwick County notes in 1888, that W.H. Sternberg designed and built "probably twice as many" homes and buildings as the next largest contractor. What he did was new and different, and many people had the means to do something new and different.
07/22/2010
